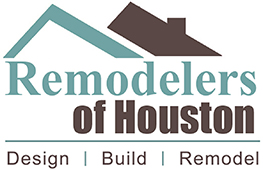Briar Forest Remodel Kitchen, Bathrooms and Interior
The goal of this Briar Forest remodel project was to reconfigure the home’s existing floor plan to be more functional and ergonomic. The kitchen and family rooms were demolished and rebuilt to create a better flow and access to the outdoors.
List of exceptional features:
- Marble Countertops throughout home
- Hardwood Floors with exception of bathroom(s)
- Vaulted Ceiling in Kitchen
- Butler’s Pantry & Dry Bar with ice maker & wine fridge
- Kitchen Island with seating for 4
- Glass Cupola Ceiling in Family Room
- Master Bath shower with rain head amenity
- Kraftmaid Vantage Cabinets
- Built in custom cabinetry including office space and media cabinetry
The kitchen ceiling was vaulted to give a more open feel to the space. The kitchen has Kraftmaid Vantage cabinetry in Dove White with marble countertops. A butler’s pantry has a dry bar, ice maker and wine fridge. The master bath was updated to include a larger shower a separate commode closet and a custom walk in closet. A remodeled hall bath has Florentina Deco Palazzo floor tile. The pool bath was also remodeled. Hardwood floors were installed throughout the house with the exceptions of the bathrooms. There are marble countertops in the kitchen and bathrooms. The family room boasts a unique glass Cupola ceiling which is not only a focal point, but lets in lots of natural light. Other improvements in this Briar Forest remodel include all new appliances, plumbing, lighting & paint.
