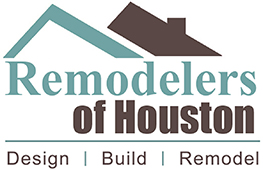River Oaks Whole House Renovation
This River Oaks renovation project required a complete relocation of the existing kitchen to back of the house, opening the kitchen, family and dining room walls. A beautiful new tray ceiling was installed to accent the kitchen and family room. The addition of a new 3 car garage with outdoor living area includes a stained v-groove ceiling, antiqued brick pavers and outdoor grilling area, as well as a new utility and cabana bath.
Complete remodel of existing master bathroom and new iron stairwell accents. Installation of new Marvin integrity windows and doors. The goal of the owners of this River Oaks renovation project was to relocate the kitchen to a more central area in the home and increase kitchen space while making it more open and inviting, make the kitchen more functional and easier to work in by creating an island work station, allowing flow from cooking, refrigeration, and prep areas. This River Oaks renovation included a complete remodel of the existing master bathroom into a soothing marble lined retreat. In addition, an outdoor living area and new 3 car garage was built with all the bells and whistles and to house the clients’ collector car.
Amenities:
- Tray ceiling accent in kitchen and family room
- Tray ceiling accent down lighting
- Kraftmaid cabinets in two colors, integrated vent hood and island with a furniture piece look
- Stainless steel appliances
- Granite countertops with under-mount sinks
- Master bathroom – a soothing marble lined retreat
- New 2 1/4″ red oak floors to match and refinish of existing with a wax finish
- Marvin Integrity windows and doors
- Custom mahogany front door unit
- Outdoor living area with stained v-groove ceiling, antiqued brick pavers and outdoor grilling area, as well as a new utility and cabana bath.
- New 3-car detached garage
